Developer Requests Tightly-Packed Houses in Older, Affordable Neighborhood
On Monday, May 12, the Sugar Hill City Council is scheduled to conduct a public hearing and final vote for RZ 25-003, a request from developer Southvine Homes LLC to rezone a .65-acre vacant lot on White Street from MH (Mobile Home) to R36 (Medium-Density Mixed Residential) to build three single-family detached homes.
In order to fit all three 2,500-square-foot homes on the small lot, they are also requesting variances to the side setbacks to reduce them to 5 feet instead of the typically required 10 feet. Not only would the variance affect the spacing between the proposed houses, but it would also place the new houses within five feet of the lot line shared with neighboring properties.
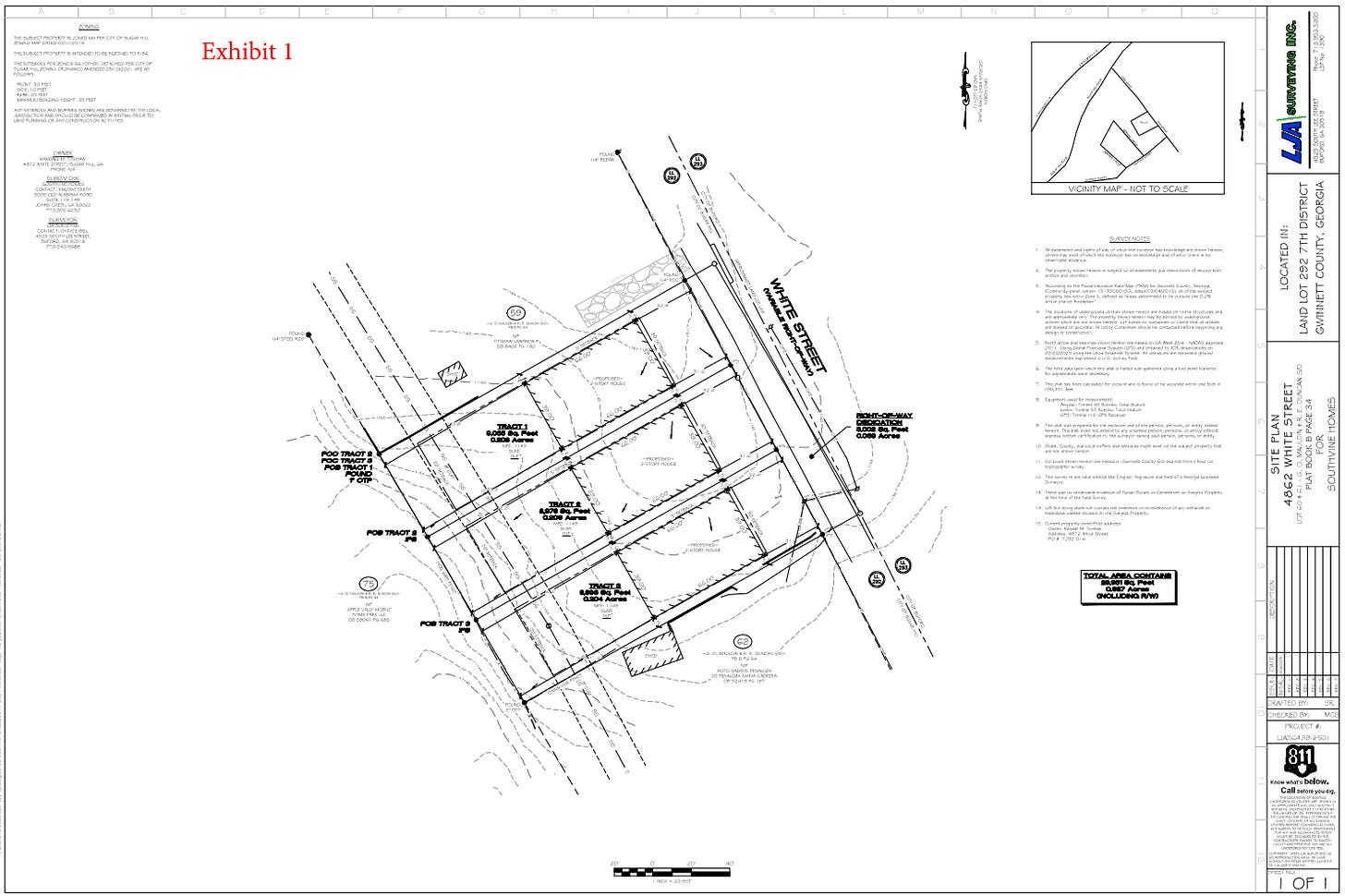
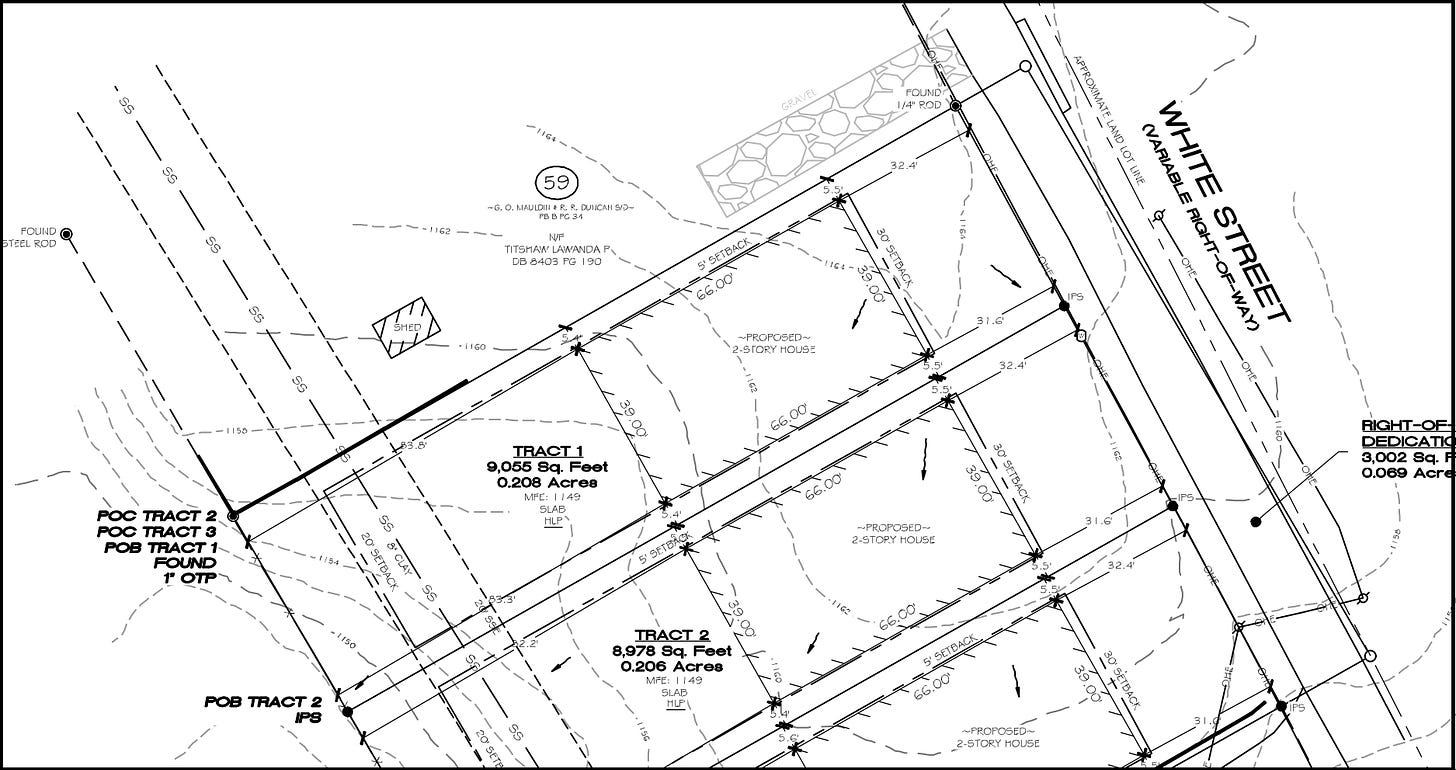
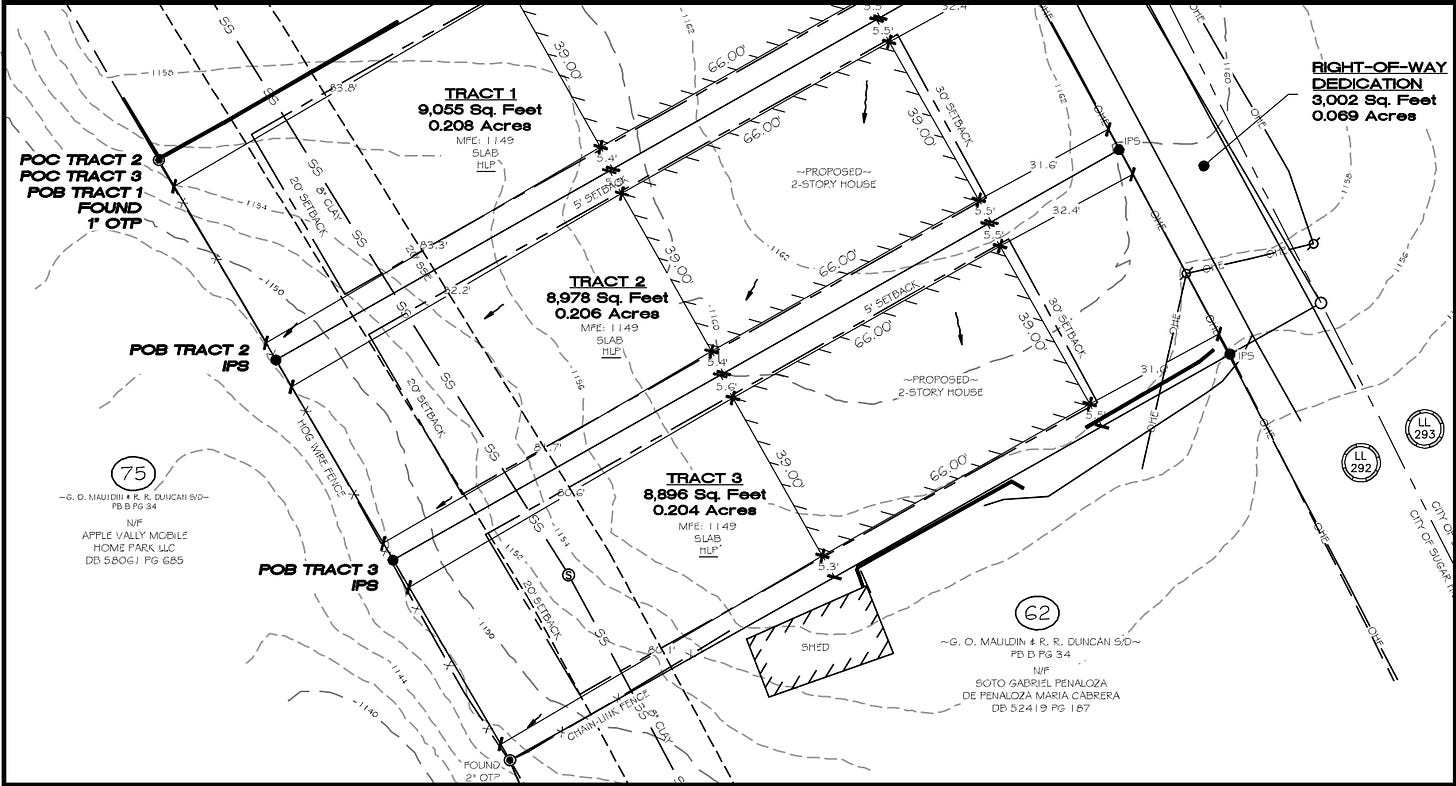
Surrounding Area
The subject property is located on White Street, at the edge of the Sugar Hill City Limits. The opposite side of the street is within the Buford City Limits, and they refer to that same street as Line Street.
The neighboring properties are zoned for mobile homes and Buford R-100. Apple Valley Mobile Home Community sits directly behind it. Some of the lots in the area that are zoned MH actually have smaller single-family homes on them currently.
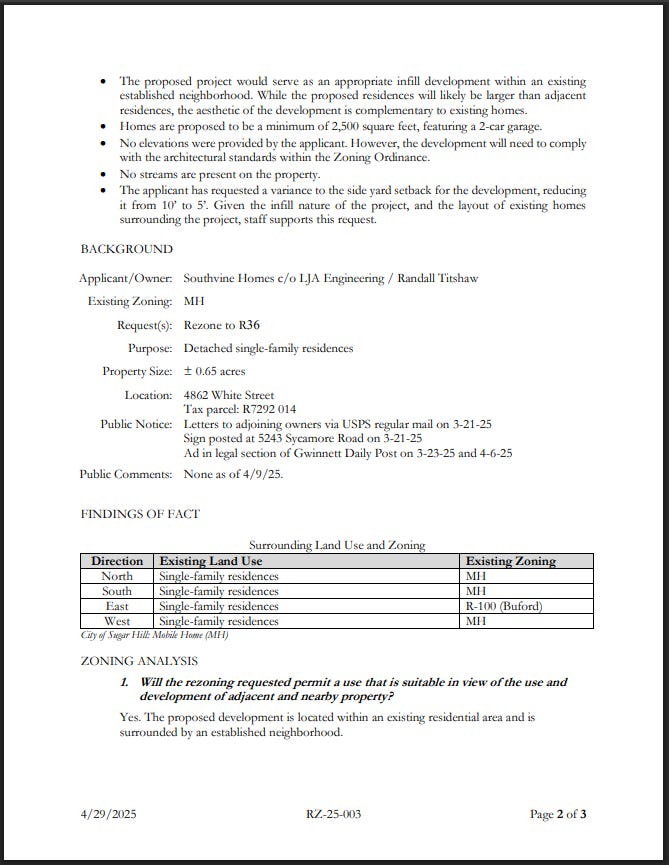
If the rezoning is approved, the three new lots would be approximately 0.2 acres each. Every other lot in the area is larger.
Most of the housing in the area is older, but that correlates with affordable prices that no developer seems to want to do at this lower density, or at ANY density unless the government does something out of the way for them to make it worth their while.
First Public Hearing
On April 21, the Sugar Hill Planning Commission conducted the first public hearing for the rezoning request. The case was represented by Tyler Lasser of LJA Engineering, who also submitted the Letter of Intent for the case.
Although the City states that applicants are required to include the anticipated price of residential units in their letters of intent, it was not included here. As a business, it would make sense that they have some idea of the pricing. Generally, when developers don’t want to share that, it’s because they have some reason to believe residents won’t like it.
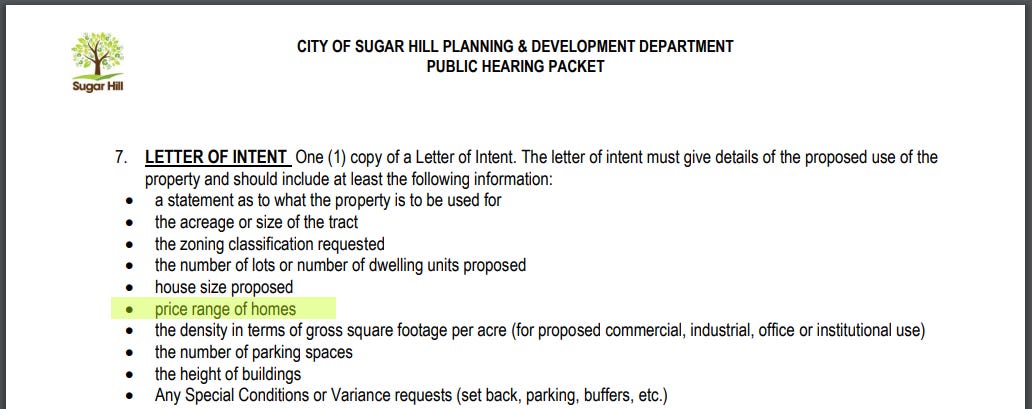
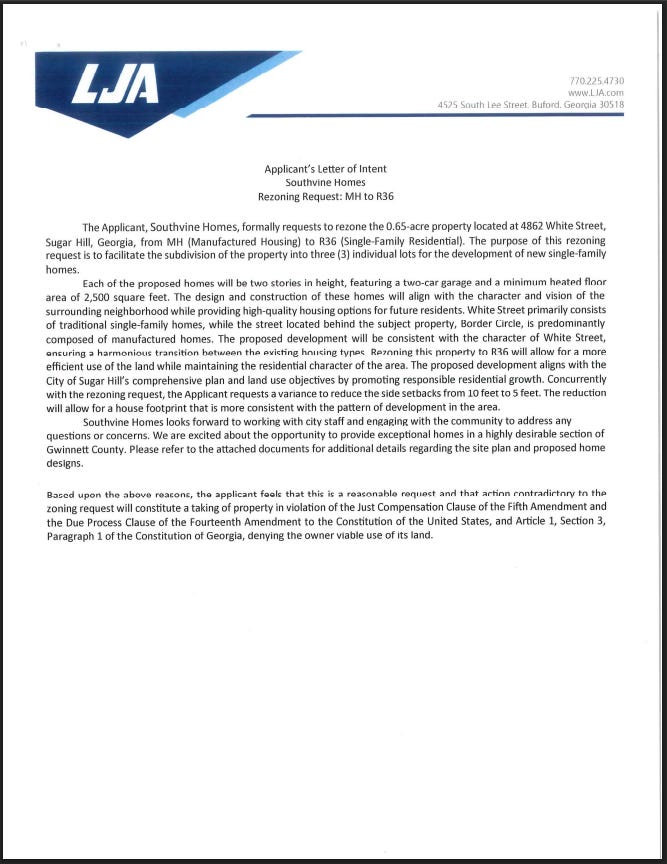
Lasser also did not indicate the pricing of the houses in his presentation at the public hearing. No one from the Commission or Planning Department asked him.
Lasser did indicate that the starting square footage of the homes would be 1,600 square feet of heated floor space, although his application and letter of intent state that they will be 2,500 square feet. He said that this was an error on his part, but didn’t indicate a reason for the error. No one asked him about the difference, although some of the Planning Commission members got quite the chuckle about seeing the 2,500 on the paperwork initially, stating that houses that size would be too large for the neighborhood.
The site plan included in the City’s staff report shows the houses to be 39 feet wide and 66 feet deep, for a footprint alone of 2,574 square feet. No one from the Planning Department or Planning Commission asked him if that was true to what they plan to build, or a reflection of the erroneous square footage he provided in his application and letter of intent. This is key because the Planning Department is recommending a condition that requires the developer to conform to that site plan.
Lasser said of the variance request, “This will just really allow for the developer to build the product that they have with this two-car garage. It's something that they think will sell at the price point in this location.” He continued, “We might not need all of the variance, but this variance would allow for that wiggle room when it comes to development.”
Lasser’s statement confirms that the provided site plan is not an accurate depiction of what they plan to do, because they don’t really KNOW what they plan to do.
No one asked about that, either.
The Planning Department staff report states that, “No elevations were provided by the applicant.” However, Lasser did bring some to show during his presentation. Notably, all of them represent the houses as though they are sitting on the lot by themselves. There were no images showing what they’ll all look like together.
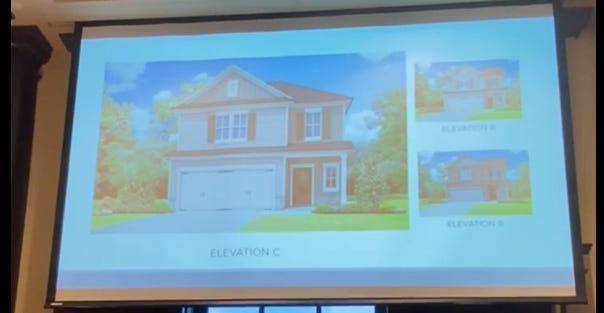
Shortly after Lasser’s presentation, the Planning Commission voted unanimously to recommend approval of the rezoning request and the variances.
The staff report provided on the online agenda for the May 12 City Council meeting still reflects the erroneous 2,500 square foot information in the content written by the City staff, still shows the same erroneous application and letter of intent from LJA Engineering, and still shows the exact same site plan shown at the Planning Commission’s public hearing. For the sake of accuracy, at least most of that information should have been updated.









